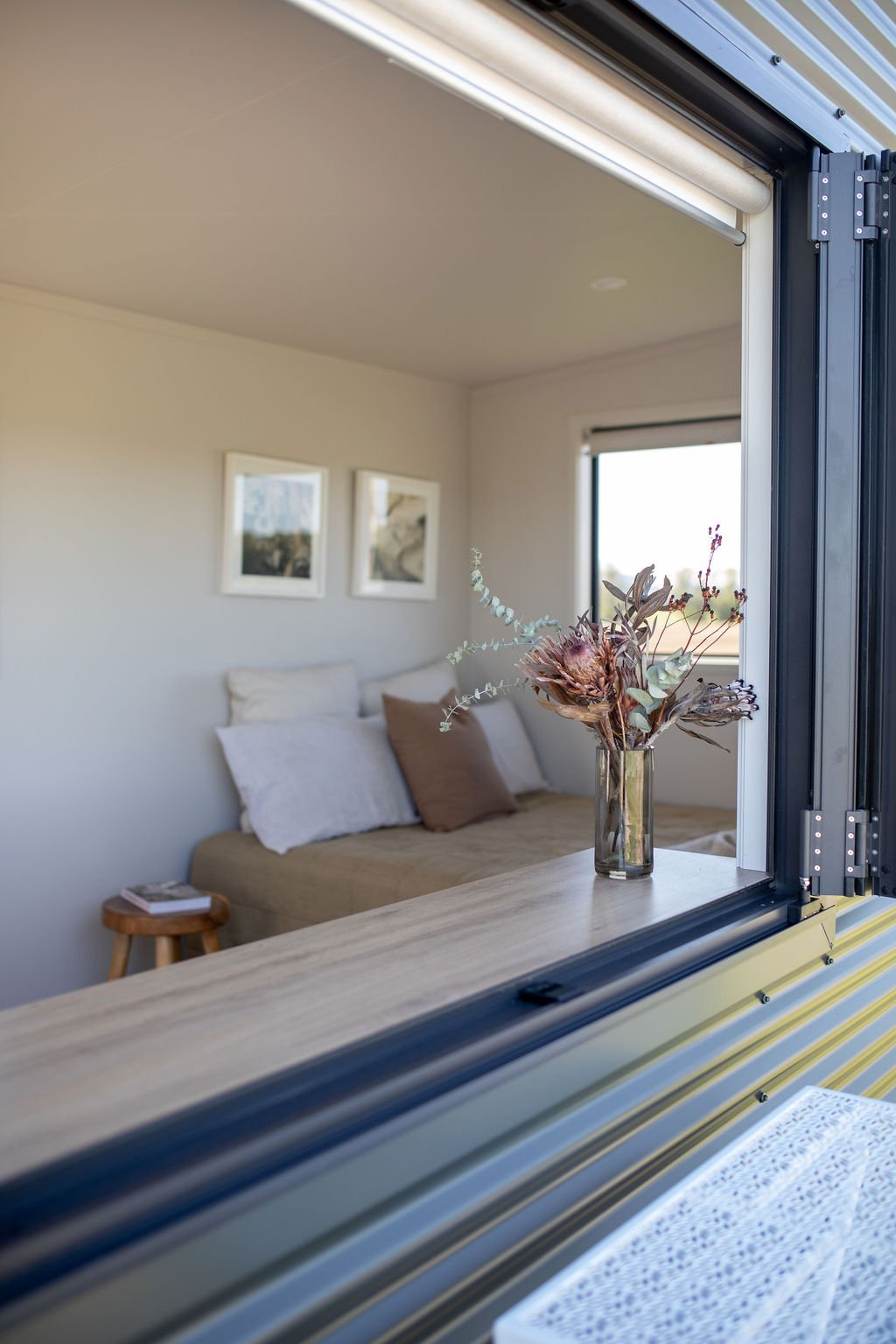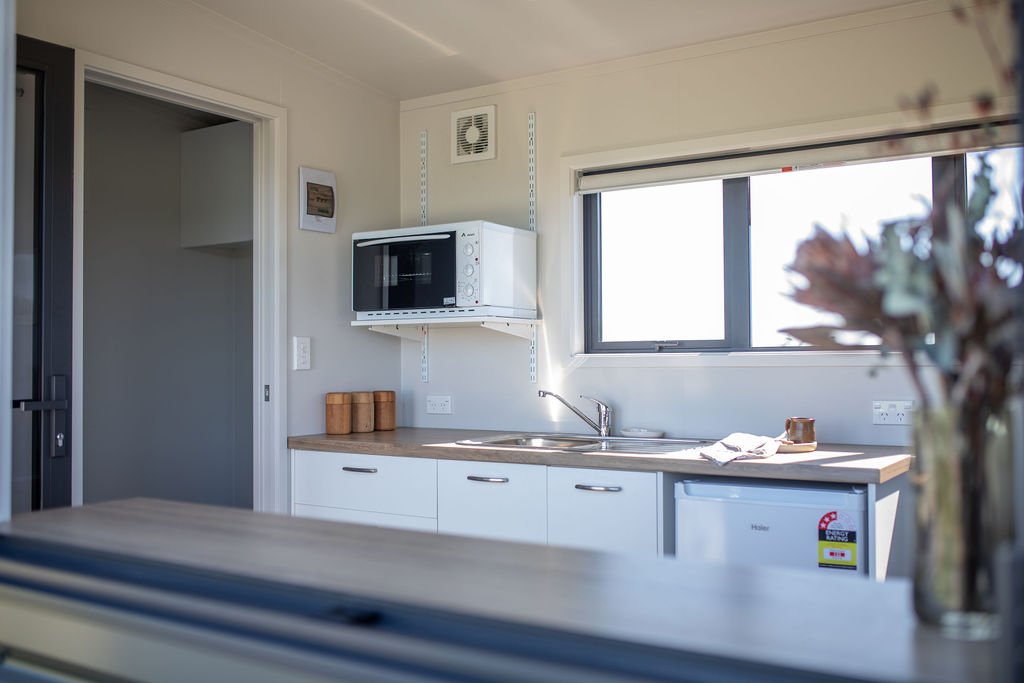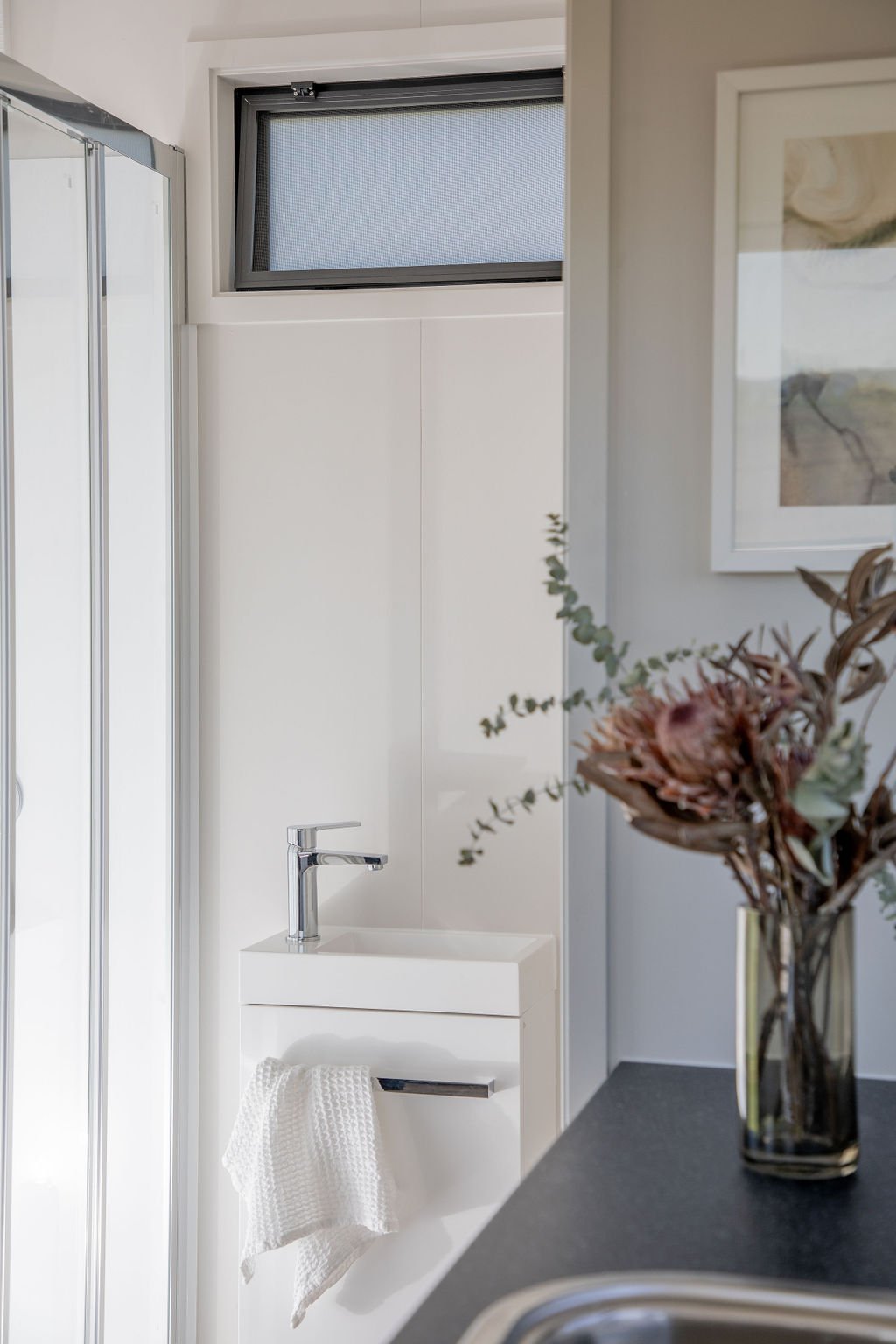6m and 4.8m Shaka Shack
Our most cost effective Tiny House!
The 6m Shaka Shack is the same layout as our traveller version except it is slightly longer and built using more standard and economical building techniques, materials and appliances due to weight restrictions not being a factor.
We love the layout of the Shaka Shack is so we wanted to recreate that without the expense of lightweight building materials and Off-Grid appliances.
Here we have a very cost-effective option without sacrificing quality or style.
Priced from $60,000 + $8,000 to include a detachable Smart Trailer
Weighing in 2.4T it's still easily towable or transported on a truck.
Perfect for a guest house, Air Bnb, granny flat or self-contained sleep out.
Structure
Super-strong, steel subfloor with lifting points and/or jacking points for removing from trailer and levelling. Protected with full paint sytem
70mm Expol underfloor insulation with 20mm thermal break between subfloor and 20mm Ultralock Kopine flooring
90x45 H1.2 framed walls with R2.2 Pink Batts insulation
140x45 H1.2 framed mono-pitch roof with R3.3 Pink Batts insulation
Double glazed aluminium windows by Fairview aluminium
Detachable 3600mmx1200mm deck
Total weight = 2.6T including trailer
Cladding
Exterior walls - Your choice. On display is horizontal corregate in Coloursteel Karaka. The 4.8m is shown with Shadowclad stained with “Cedar”
Roof - Trim Rib Colour steel Flaxpod colour.
Deck - Eurogrip, non-slip plywood
Interior
Lined with 9mm ply (add $900 for V groove ply) painted in the colour of your choice
Vinyl flooring of your choice or go with our pre-selected options
Roller Blinds in your choice of colours from the Briscoes mid-range.
1600mmx2200mm space. Enough for a Queen bed, couch or bunks.
Kitchen
Custom built by local joiners using moisture-resistant white Melteca
Blum Tandembox soft close drawers and Blum soft close hinges.
Duropal Laminate bench with an Ikon stainless sink.
Beko under-bench fridge.
Duropal Laminate breakfast bar bench under Bifold window opening out onto deck
Space for bench top oven or opt to upgrade to built in oven/cook-top
Bathroom
900x760 shower with bi-fold or sliding door
400mm vanity
Scandi Loo composting toilet (or opt for flushing toilet)
Storage cupboards
Services
Caravan plug socket to plug into mains power
Hose connection for water
Gas Rinnai hot water system
Greywater outlet to be plumbed into soak pit or other water treatment system






































